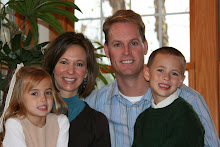


Most homes we looked at while deciding where to rent had this type of set-up where there is a huge living room. We hang out here to play the Wii together or light a fire, and then there's the dining room attached. Our 20 something year old french teacher walked into our dining room the first night we met and said, "Wow! This is like a museum." I didn't know if that meant our furniture and decorating appeared ancient or he thought it looked nice. Then he added, "I thought these type of houses were only in the movies!" How flattering was that! Little does he know there's no way we could afford the 3,500 Euros a month rent if we were paying for this house ourselves. The company is paying for most of it.
We also have a television room that is more like a family room with the computer, television, and treadmill. The television has a slingbox that we bought at Best Buy before coming to Belgium. It is an incredibly amazing invention that actually even seems illegal, but it's not. It has a hook up to one of my parents' cable televisions back home. (There is one TV in a spare bedroom they don't really use.) Then it "slings" the shows through the internet. We placed a slingcatcher in our family room to catch the signals and then send it to our television. We can control the channels with a remote on our computer or even Tivo shows as well. There's nothing quite like American tv! I have to admit it's extremely hard to sit and watch American Idol and drool over the Papa Murphy's commercials knowing I won't get to eat one for quite some time!



The treadmill in the family room has come in handy, but now a new friend and I have started running together in our neighborhoods on Tuesday and Thursday mornings. She's a little more motivating than my treadmill's countdown lights.
The bedrooms are similar to the US. We each have a room and then there is a guest bedroom (with a bathroom) and a toy room with our weight machine. We haven't set it up yet, and needless to say, haven't used it either.
This is the toy/whatever room.


This is R's room.



This is J's room.



Right across from J's room is a very small bathroom with a door including a toilet, tiny sink like downstairs, and shower. The strange thing is that right next to that bathroom is another one with a toilet, 2 normal sinks, and a bathtub. So upstairs there are 4 toilets, 6 sinks, 3 bathtubs, and 2 stand alone showers altogether. (This could be a first or second grade addition problem! )
 To flush, there is a button on the top of the toilet. You can't really see it, but it's there!
To flush, there is a button on the top of the toilet. You can't really see it, but it's there!
This is part of the hallway upstairs. Where I'm taking the picture is the entry into our bedroom. To the right of the picture is the hall that leads to the kids' rooms, bathrooms, guest room, and toy room.

Here's the master. You can see the arched doorway in the right corner of the picture that leads to our room. There is a tiny entry there with some cabinets and our dresser.

The master bath with a shower hidden on the left and the tub behind the door.

This picture is extremely dark, and I'm too lazy to figure out how to make it better, but this is the view out our window when we wake up every morning. If you click on it to make it larger, you can see the rolling fields that are right outside our back door downstairs.
Guest bedroom/Scrapbooking room and bathroom is below. The plan for guests is to have them sleep in R and J's rooms and the kids can sleep in the guest bedroom. That way there can be up to 2 people in each of their beds since they each have queen sized beds. We also have the sofa down in the tv room that pulls out into a bed as well. So, we could have a total of 6 guests comfortably sleeping at one time here. That's perfect because my grandma is still coming and bringing my parents and two aunts! We'll have plenty of room, and that's not even touching the sleeping bags. We could even have 2 more with a grand total of 8 guests at one time. That sounds like another math problem with the outcome equalling me having a nervous breakdown!!
I love these doors and when we first chose this house I envisioned opening them to let in some fresh air and sun while I scrapbook. Hasn't happened yet!
That's our new abode! Stay tuned in a few weeks for outside pictures after I've planted some flowers.
















1 comment:
Amber, when this place gets too tight for us can we come live with you?!?! Looks like a super duper home.
Post a Comment